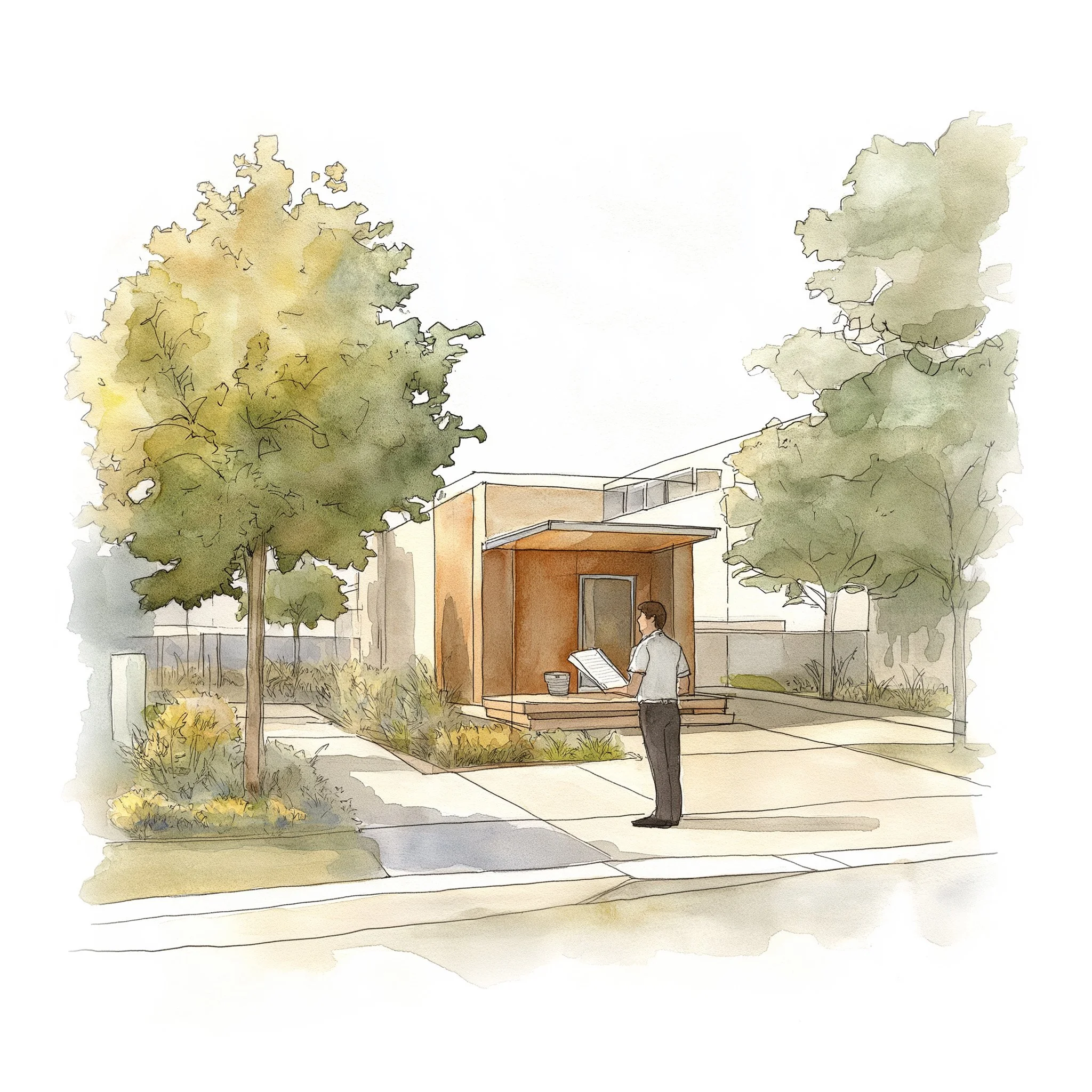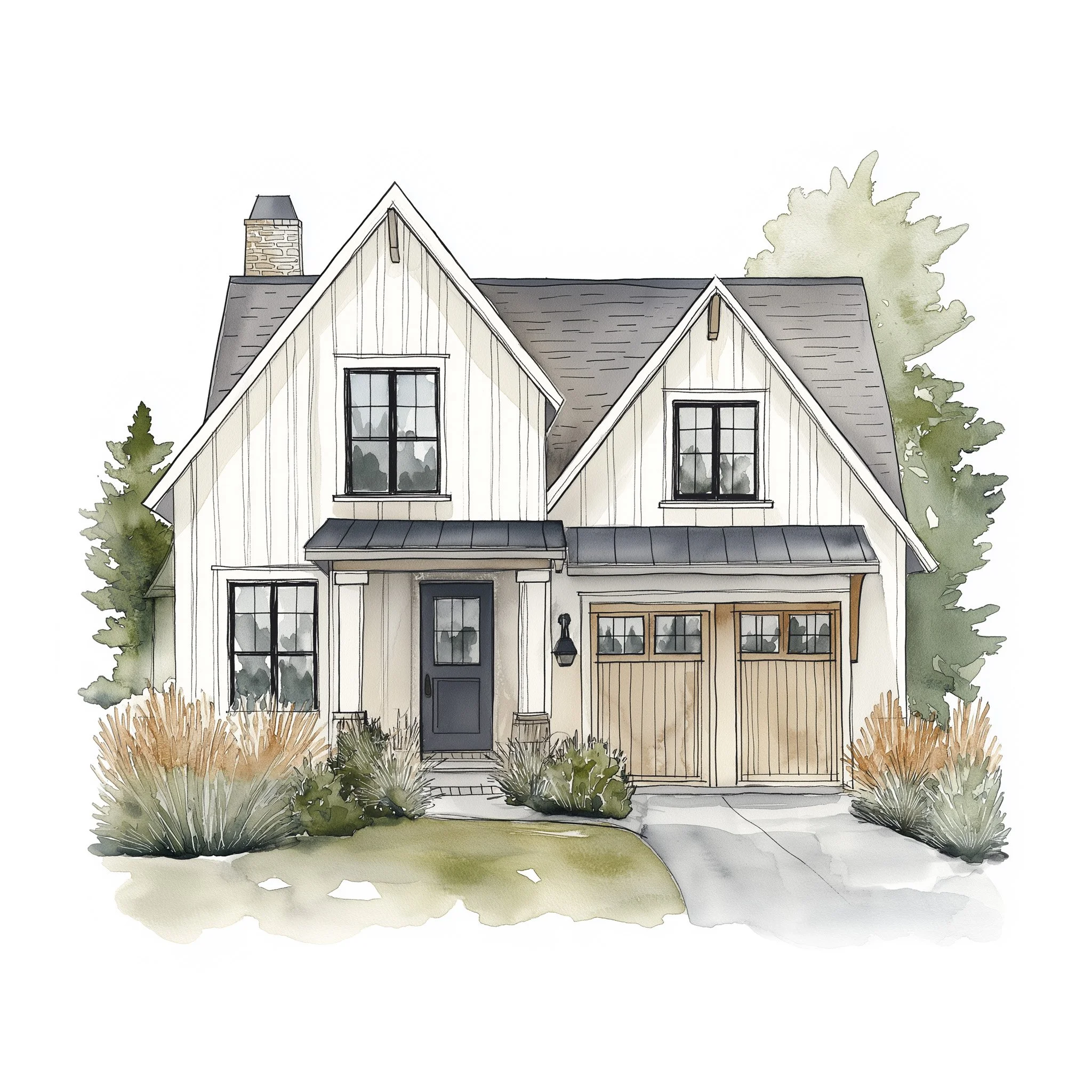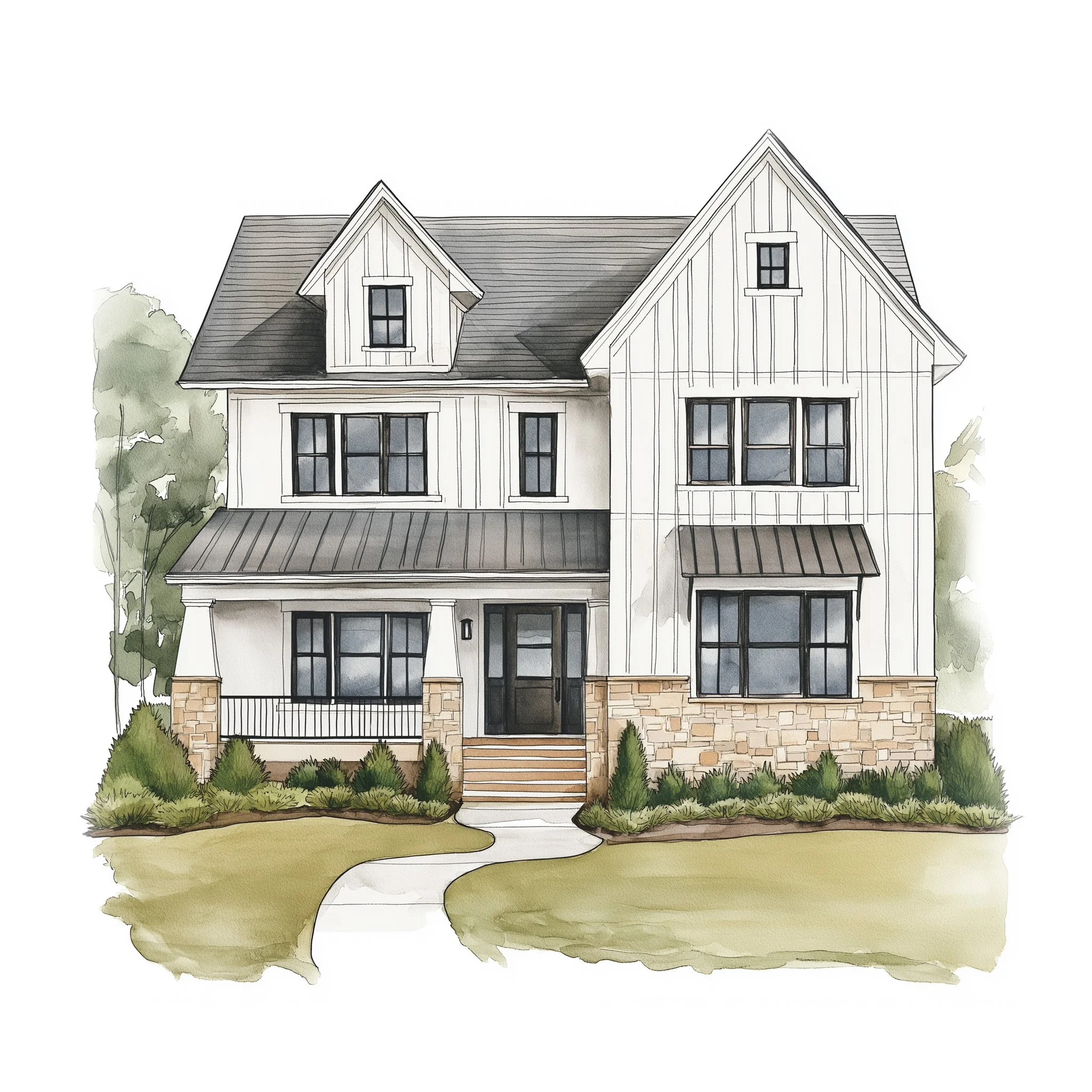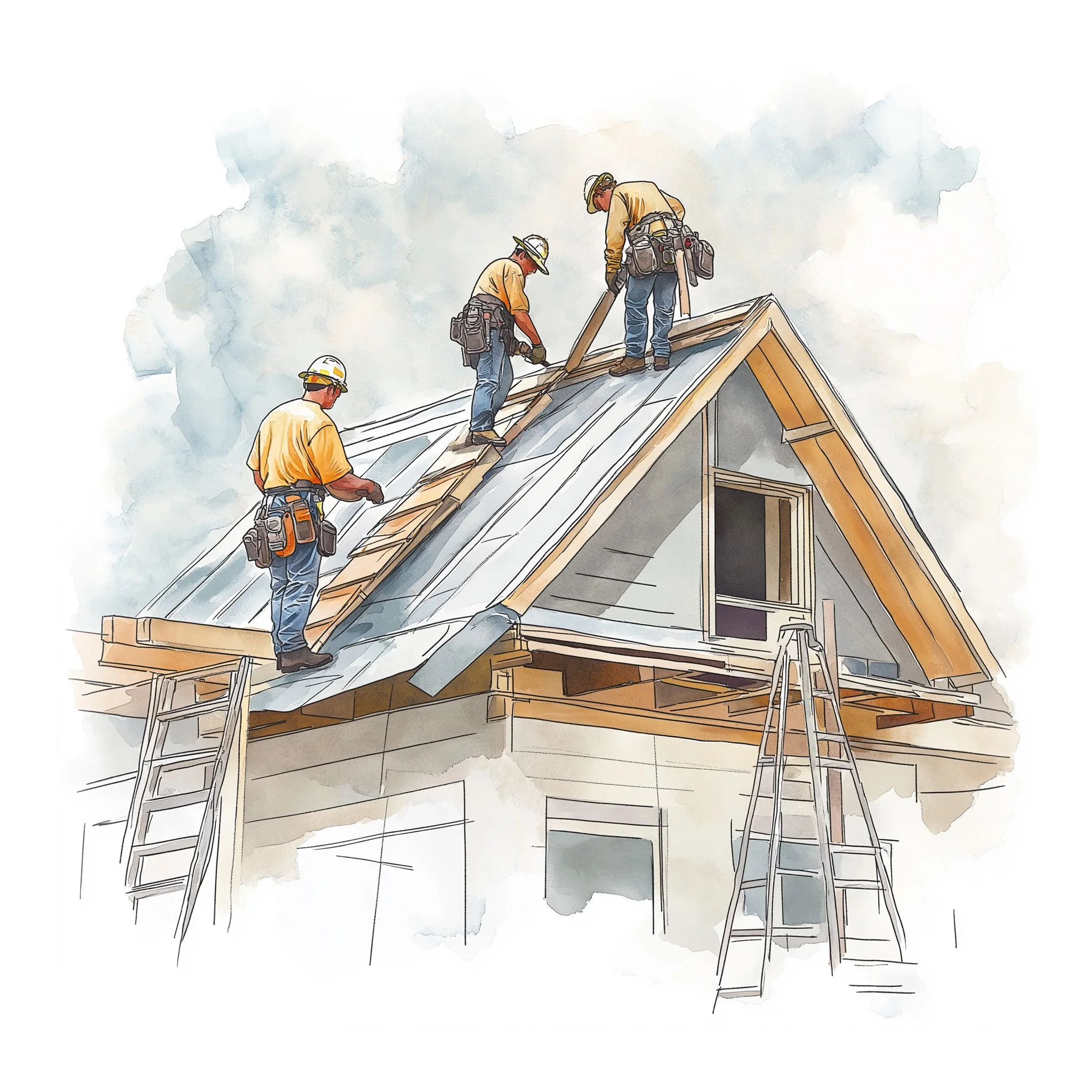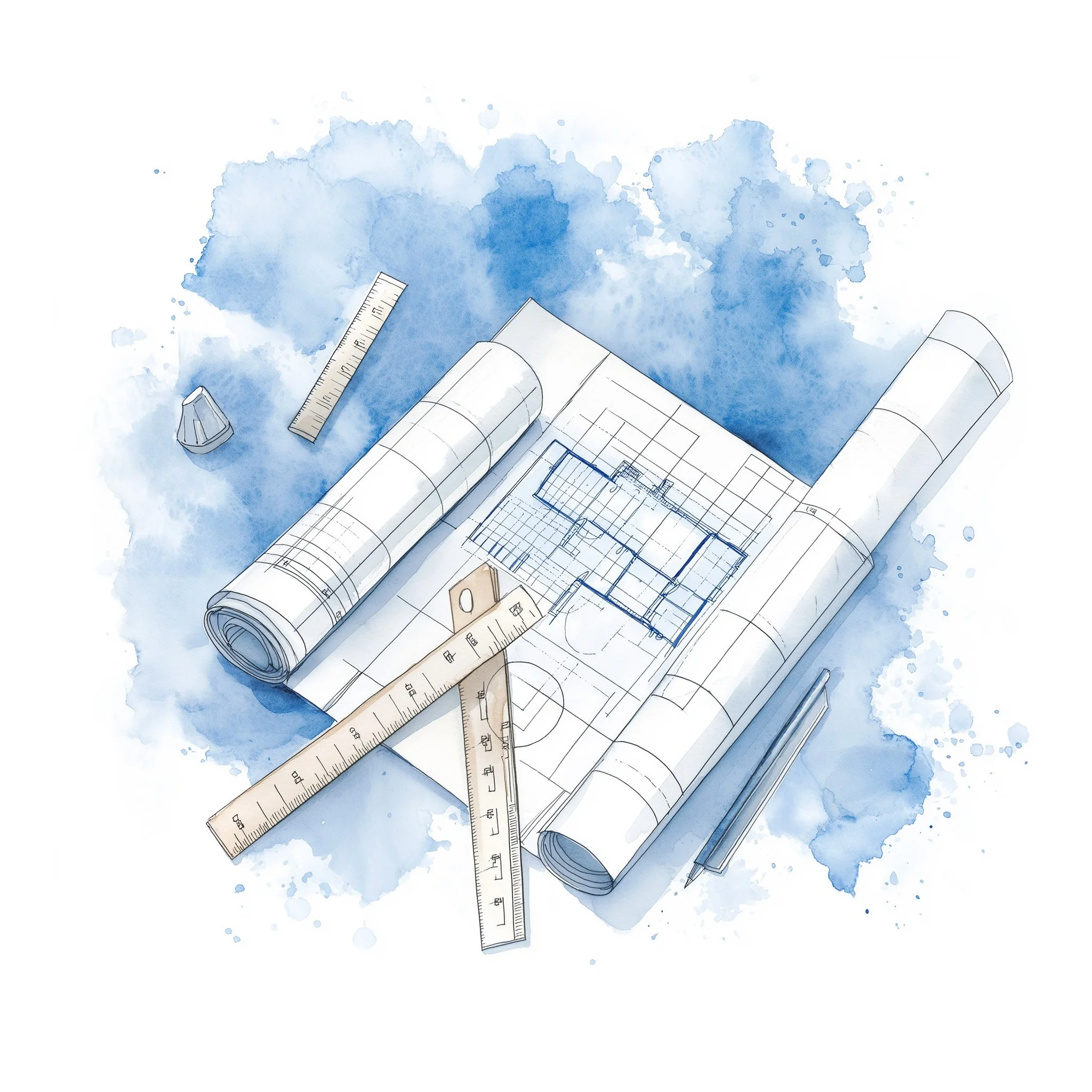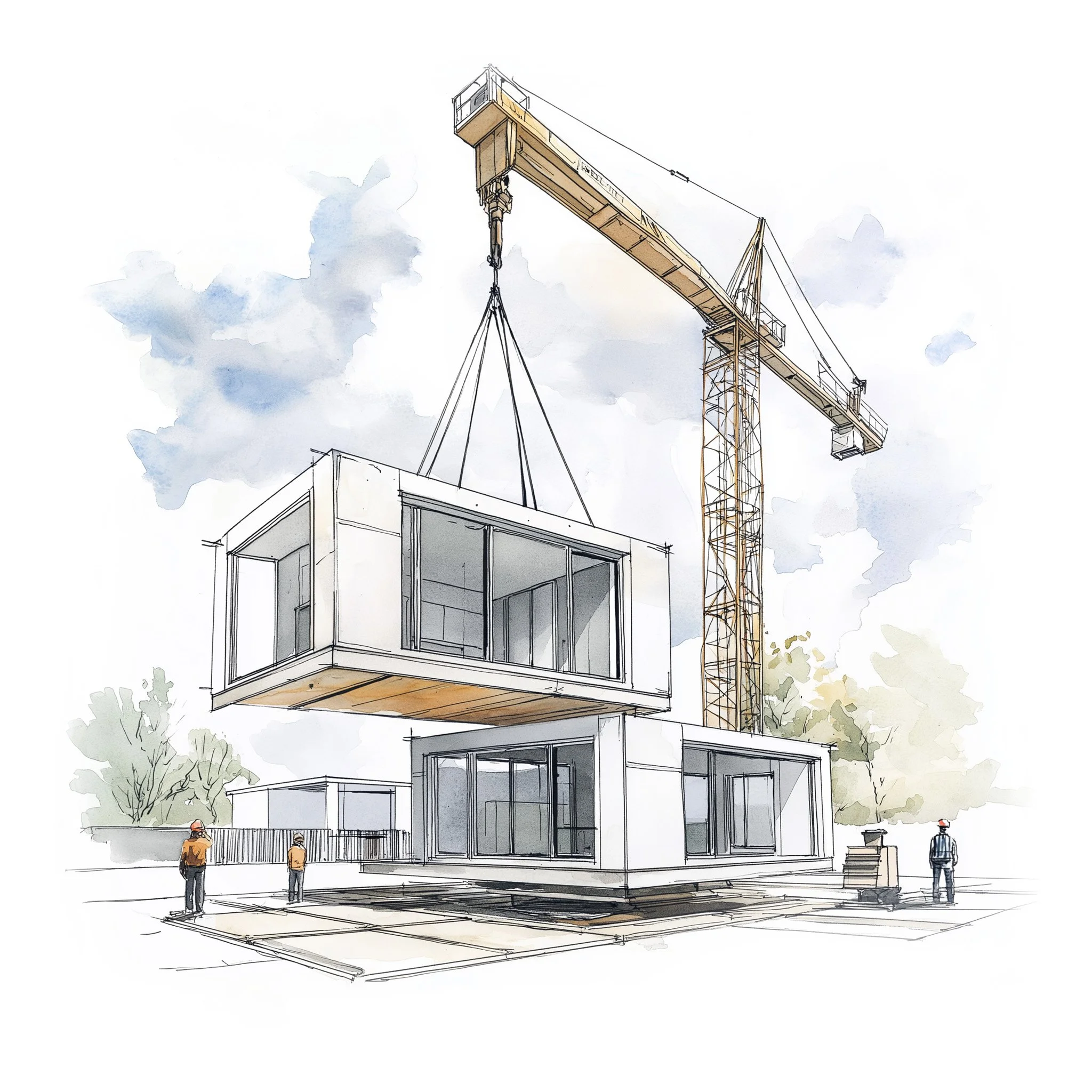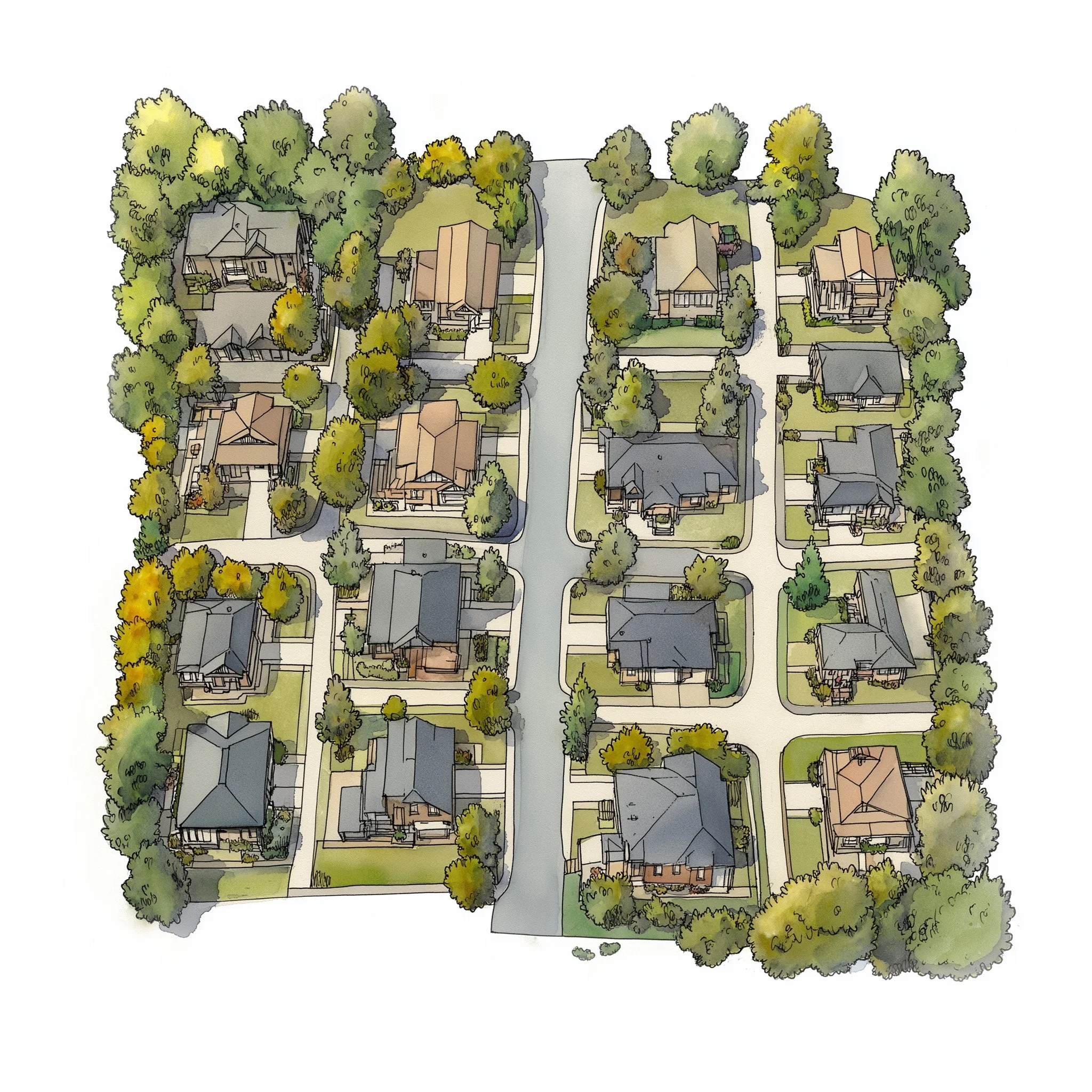DESIGN AND PERMITTING
LET’S GET YOU BACK
-
RESOURCES
-
TEMPORARY HOUSING
-
REBUILD LIKE FOR LIKE UP TO 110%
-
REBUILD MORE THAN 110%
-
PARTIALLY DAMAGED
-
PRE-APPROVED
-
PRE-FABRICATED
-
REZONING AND SUBDIVISION
-
SELLING YOUR PROPERTY
DESIGN AND PERMITTING
PHASE 3
Insights on rebuilding after a wildfire, including rebuild options, architectural design best practices, permitting, and zoning regulations. Feel free to email us with any corrections to this information at Help@HelpLARebuild.com
DESIGN AND PERMITTING RESOURCES
-
APPLY FOR PERMITS
-
LA COUNTY PUBLIC WORKS
-
LA COUNTY BUILDING AND SAFETY
How To Get A Copy Of My Plans
https://dbs.lacity.gov/how-can-i-get-copy-my-plans-blueprints
-
STATE AND COUNTY EXECUTIVE ORDERS
Executive Order N-20-25
https://www.gov.ca.gov/wp-content/uploads/2025/02/State-Permitting-and-Housing-Laws-EO-ATTESTED.pdf
Executive Order N-9-25
Executive Order N-4-25
https://www.gov.ca.gov/wp-content/uploads/2025/01/EO-N-4-25-Rebuilding-Final-signed.pdf
Executive Order No. 1: Return and Rebuild
-
PERMITTING RESOURCES BY CITY
City of Los Angeles
https://emergency.lacity.gov/recovery
City of Malibu
https://malibucity.org/1168/Palisades-Fire
City of Pasadena
https://www.cityofpasadena.net/planning/building-and-safety/
City of Sierra Madre
-
LA COUNTY PUBLIC WORKS RECOVERY PROPERTY VIEWER
Public Works data related to the recovery of properties from the Eaton and Palisades fires, including key infrastructure needed for rebuilding.
-
LA COUNTY PUBLIC WORKS PROPERTY INFORMATION DASHBOARD
Aligns the 2025 CalFire Destruction Inspection Data (DINS) with LA County parcels, and allows users the capability to filter by the fire, city, use type, and damage level.
https://www.arcgis.com/apps/dashboards/d992852e32734dacbb2f7f84e8615a83
-
LA COUNTY PLANNING AND ZONING GIS-NET
Provides spatial tools, planning and zoning information, and major fire boundaries for unincorporated areas of Los Angeles County.
https://rpgis.isd.lacounty.gov/Html5Viewer/index.html?viewer=GISNET_Public.GIS-NET_Public
-
LA COUNTY PLANNING AND ZONING MUNICIPAL CODE ON DISASTER RECOVERY
Establishes procedures and regulations for temporary housing, like-for-like replacements, and accessory structures necessary, to prevent further damage or destruction to the lot or remaining structures, subsequent to a disaster.
-
LA COUNTY ASSESSOR PORTAL
Search for property info by address, parcel number, legal descriptions, or map search.
https://portal.assessor.lacounty.gov/mapsearch?c=-118.24169999999799,34.05409999999941,11
-
LA COUNTY DEPARTMENT OF PUBLIC WORKS BUILDING PERMIT VIEWER
Look up building permits issued for construction in the unincorporated areas of Los Angeles County.
-
LA COUNTY DEPARTMENT OF PUBLIC WORKS LAND RECORDS
Provides map-based access to legal documents that establish the boundaries of property and easements across Los Angeles County.
https://pw.lacounty.gov/sur/landrecords/index.cfm?docType=TM
-
LA CITY ZIMAS
Access zoning, land use, permit history, overlays, and neighborhood information for a property.
-
LA CITY BUREAU OF CONTRACT ADMINISTRATION
Oversees public works contracting in LA, ensuring compliance with labor laws, equal opportunity policies, and quality standards for city construction projects.
-
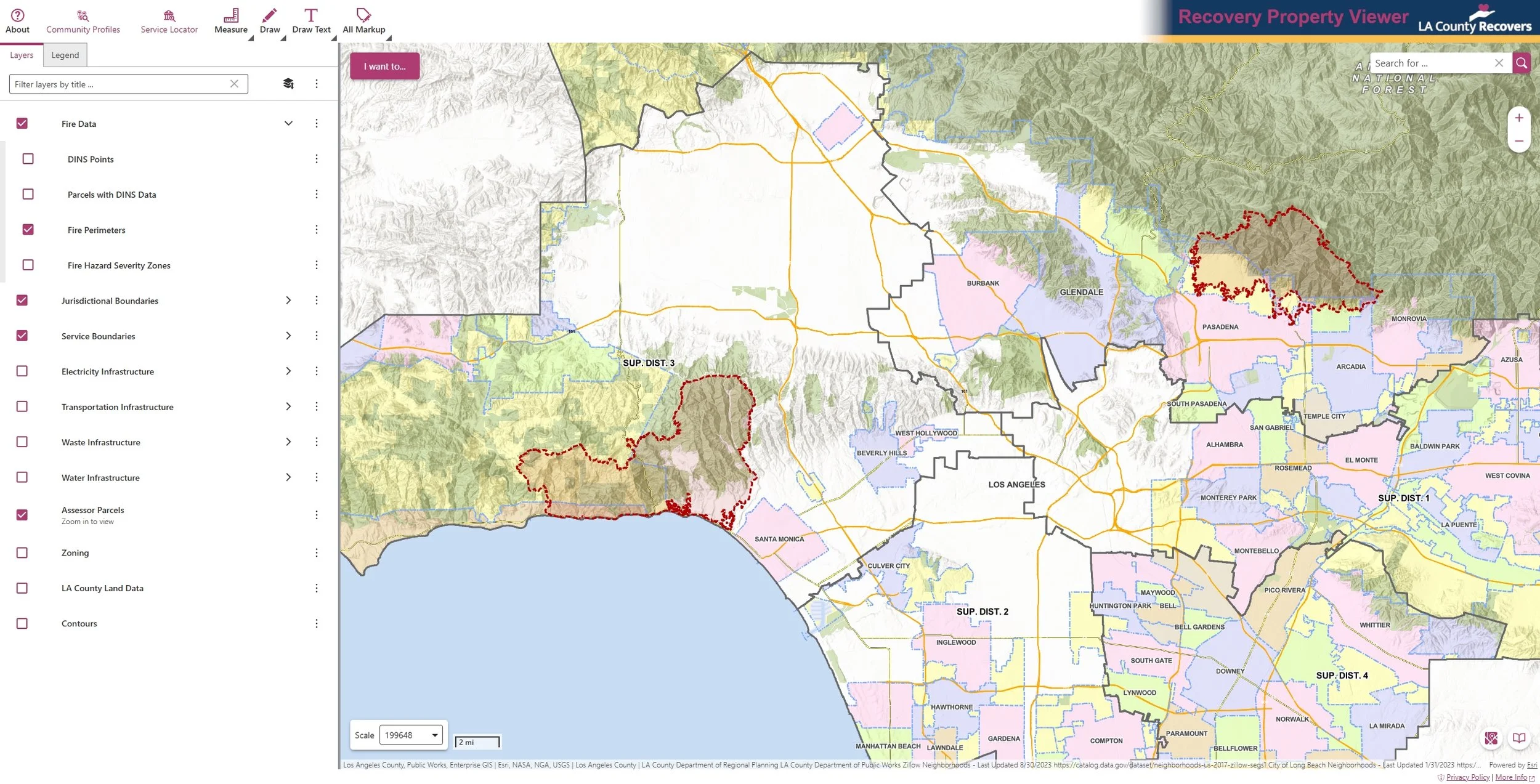
LA DEPARTMENT OF PUBLIC WORKS RECOVERY PROPERTY VIEWER
Public Works data related to the recovery of properties from the Eaton and Palisades fires, including key infrastructure needed for rebuilding.
-
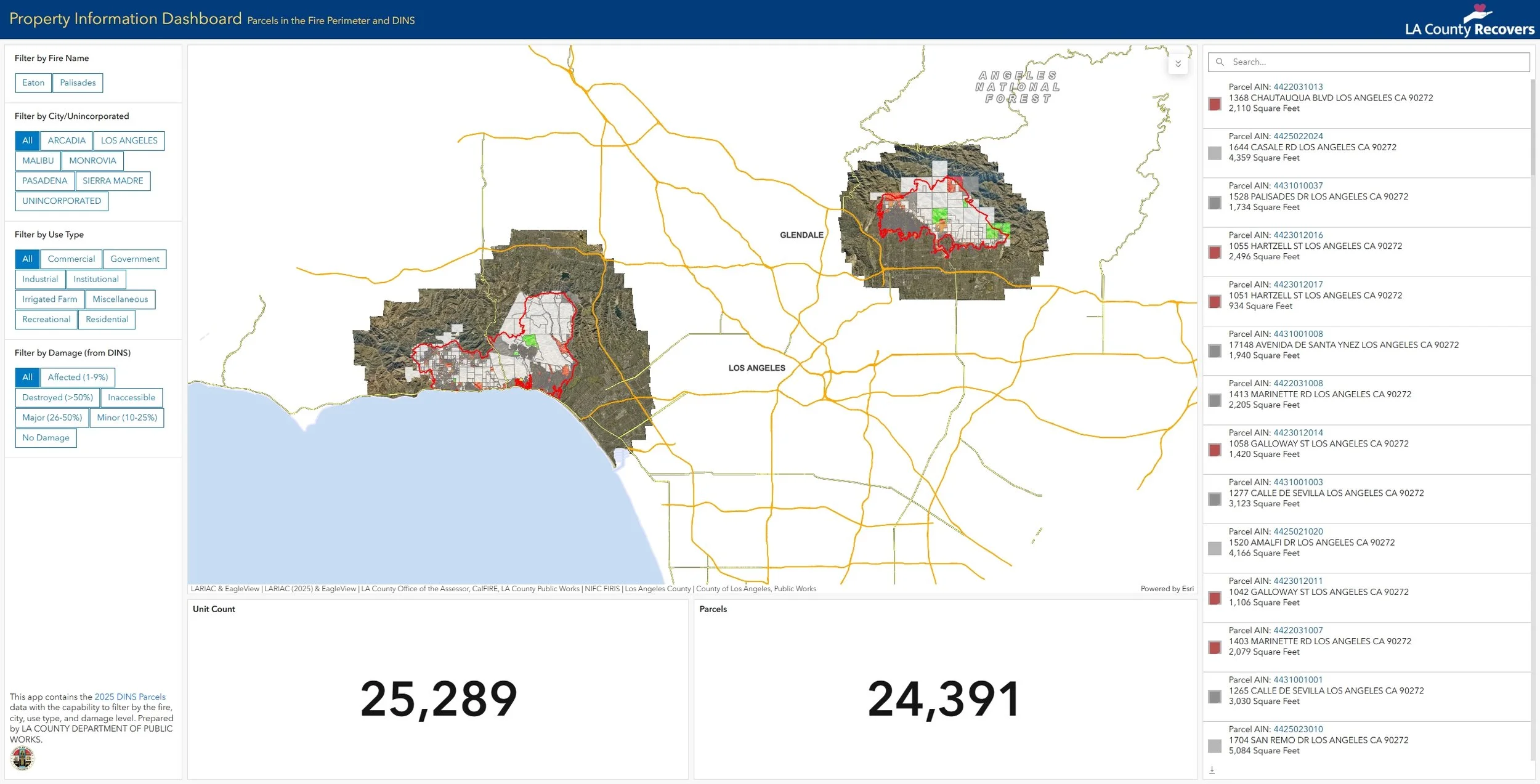
LA DEPARTMENT OF PUBLIC WORKS PROPERTY INFORMATION DASHBOARD
Aligns the 2025 CalFire Destruction Inspection Data (DINS) with LA County parcels, and allows users the capability to filter by the fire, city, use type, and damage level.
https://www.arcgis.com/apps/dashboards/d992852e32734dacbb2f7f84e8615a83
-
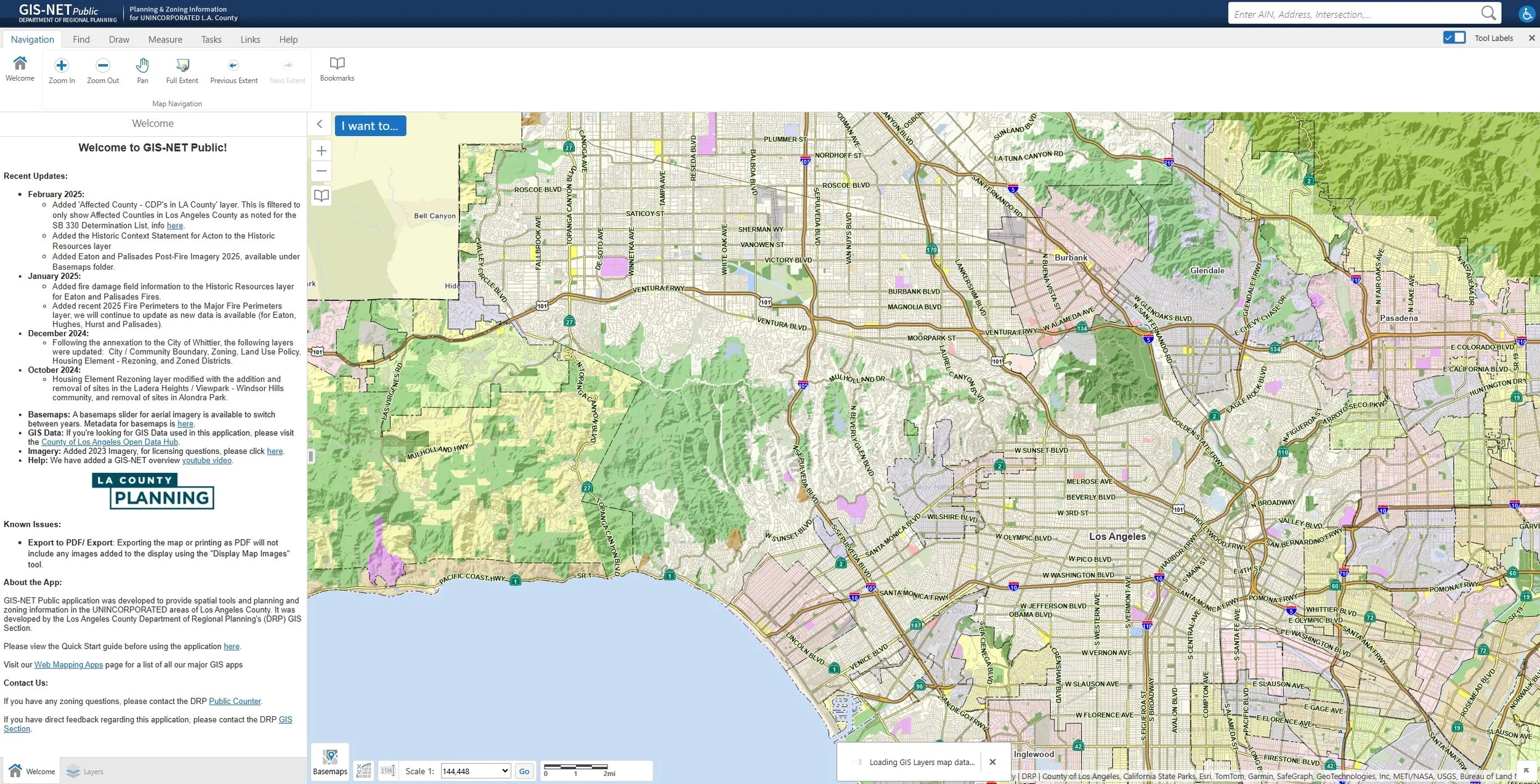
LA COUNTY PLANNING AND ZONING GIS-NET
Provides spatial tools, planning and zoning information, and major fire boundaries for unincorporated areas of Los Angeles County.
https://rpgis.isd.lacounty.gov/Html5Viewer/index.html?viewer=GISNET_Public.GIS-NET_Public
-
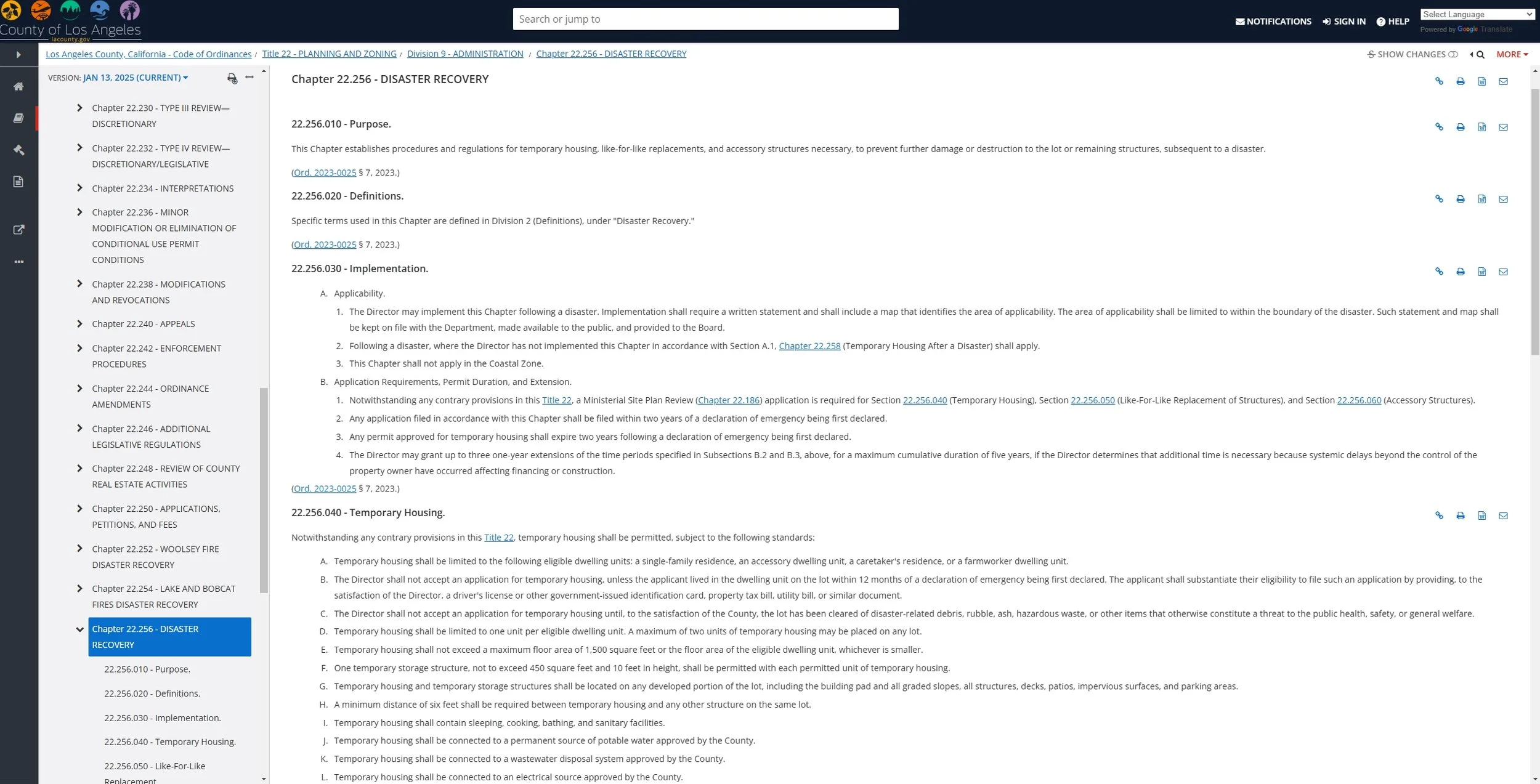
LA COUNTY PLANNING AND ZONING MUNICIPAL CODE ON DISASTER RECOVERY
Establishes procedures and regulations for temporary housing, like-for-like replacements, and accessory structures necessary, to prevent further damage or destruction to the lot or remaining structures, subsequent to a disaster.
-
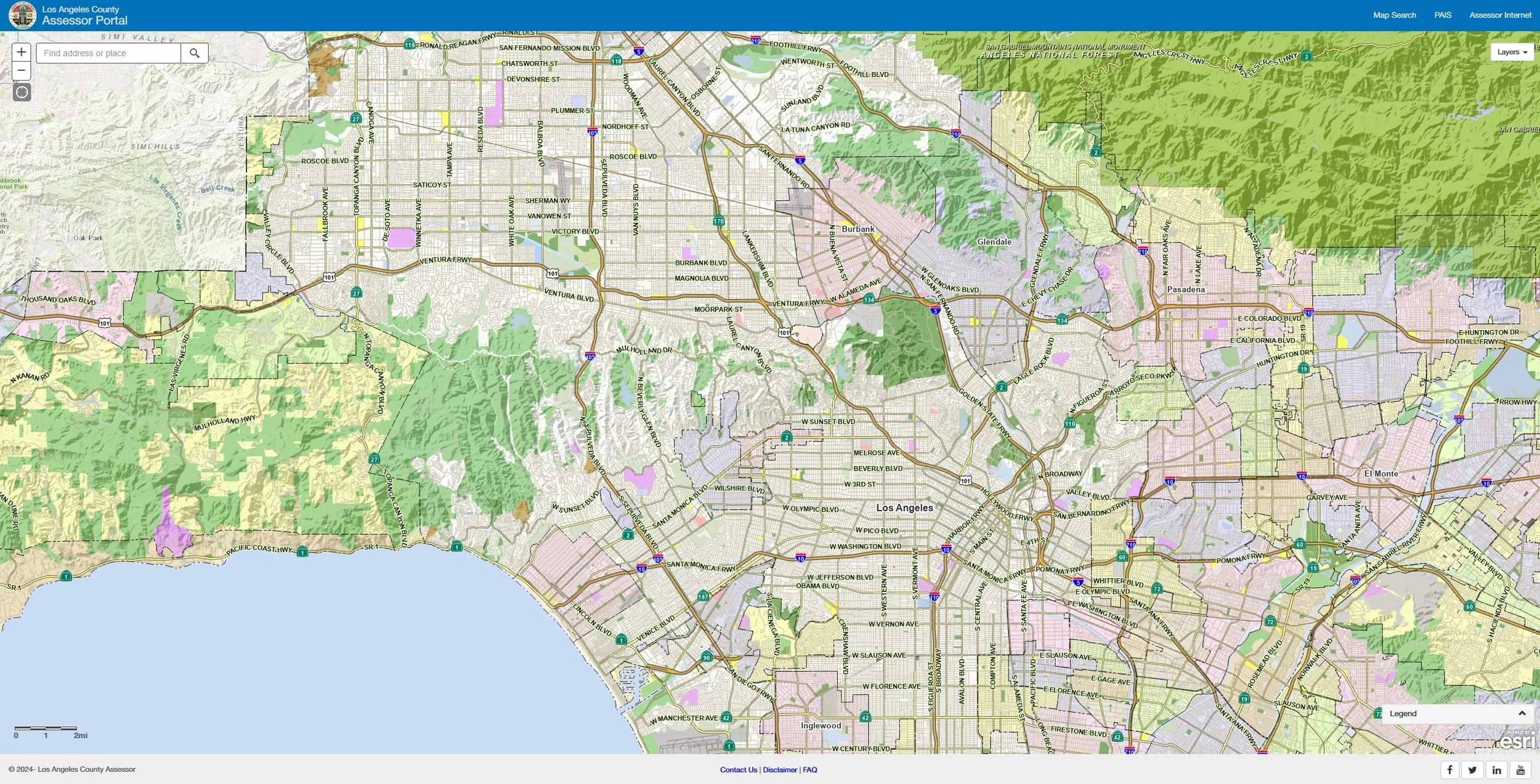
LA COUNTY ASSESSOR PORTAL
Search for property info by address, parcel number, legal descriptions, or map search.
https://portal.assessor.lacounty.gov/mapsearch?c=-118.24169999999799,34.05409999999941,11
-
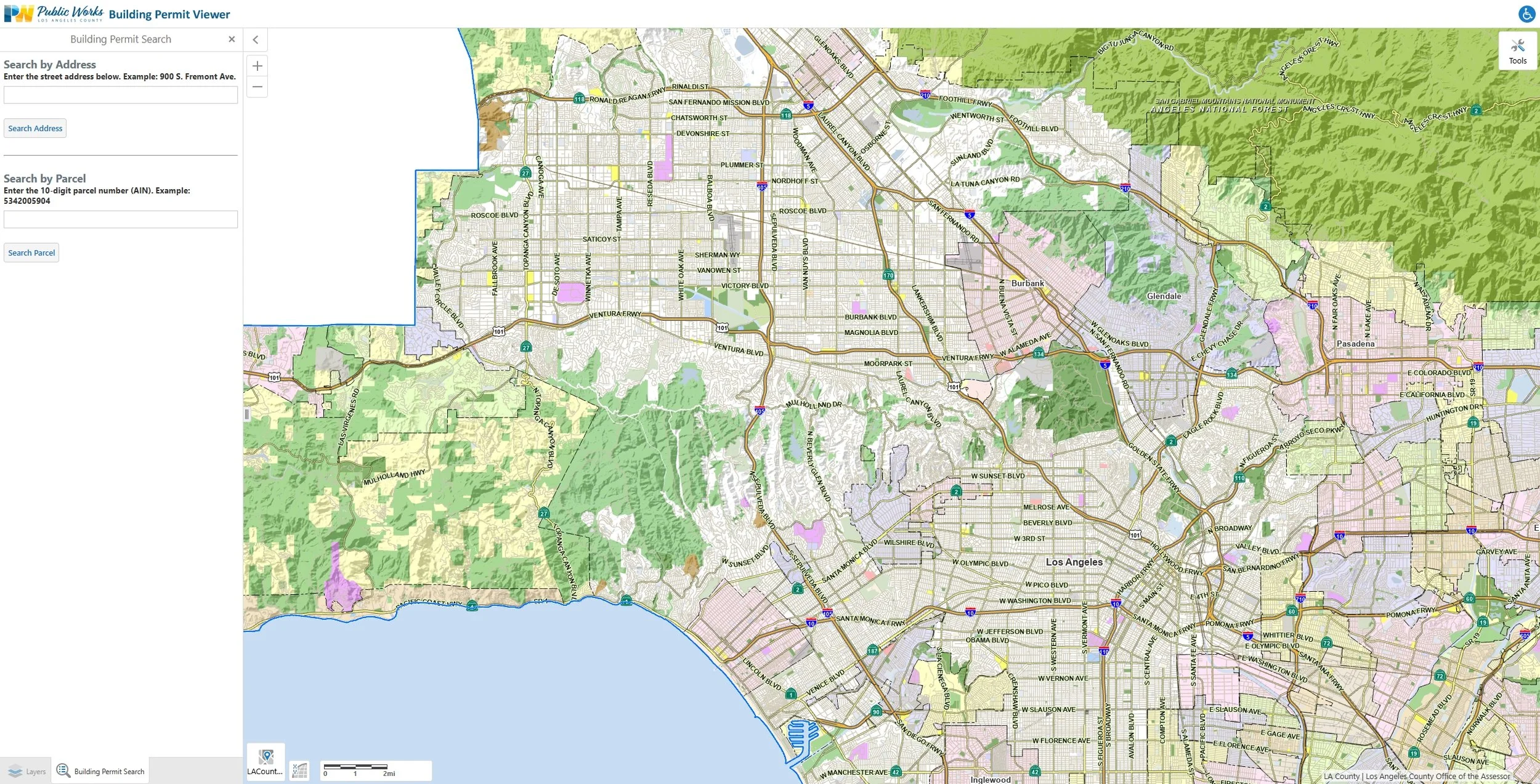
LA COUNTY DEPARTMENT OF PUBLIC WORKS BUILDING PERMIT VIEWER
Look up building permits issued for construction in the unincorporated areas of Los Angeles County.
-
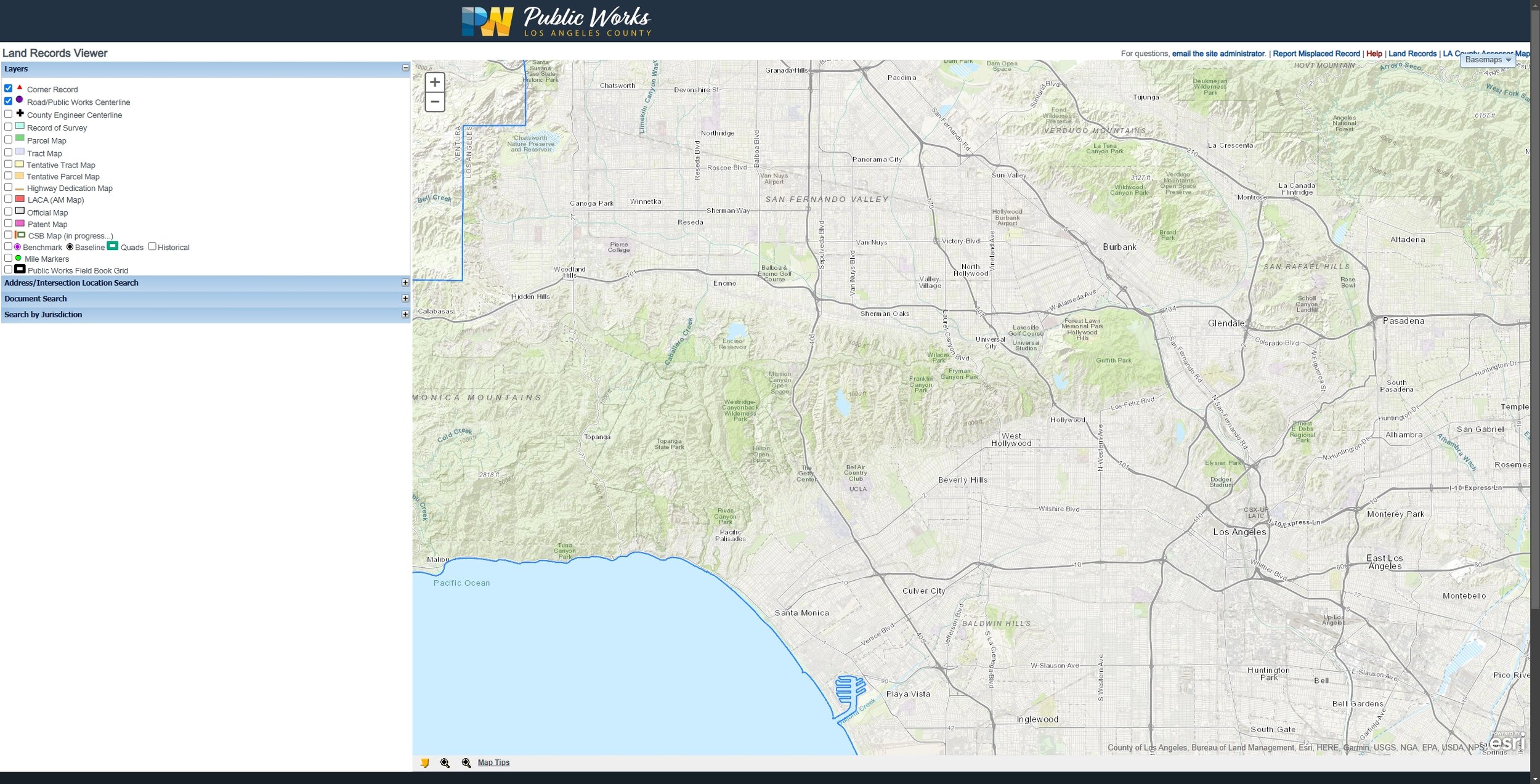
LA COUNTY DEPARTMENT OF PUBLIC WORKS LAND RECORDS
Provides map-based access to legal documents that establish the boundaries of property and easements across Los Angeles County.
https://pw.lacounty.gov/sur/landrecords/index.cfm?docType=TM
-

LA CITY ZIMAS
Access zoning, land use, permit history, overlays, and neighborhood information for a property.
TEMPORARY HOUSING
OPTION 1
Temporary housing allows disaster displaced residents to place a unit, such as an RV, manufactured home, or ADU, on their cleared property for up to two units per lot, provided they prove prior residency, obtain permits for utilities, and remove the unit within 30 days of permanent home completion.
TEMPORARY HOUSING FREQUENTLY ASKED QUESTIONS
Feel free to email us if you can’t find the answer to your question: Help@HelpLARebuild.com
-
A temporary housing permit allows residents displaced by a disaster to place an approved temporary dwelling—such as a recreational vehicle, manufactured home, mobile home, or pre-fabricated accessory dwelling unit (ADU)—on their property if they previously lived in a legally established single-family home, ADU, or caretaker’s residence that was destroyed or rendered uninhabitable. To qualify, applicants must provide proof of prior residency within 12 months of the emergency declaration, ensure the lot is cleared of fire debris and hazardous materials, and comply with county regulations, including securing permits for potable water, wastewater disposal, and electrical connections. Temporary housing is limited to one unit per eligible dwelling, with a maximum of two units per lot, and must not exceed 1,500 square feet or be placed on an existing debris field. The unit must include sleeping, cooking, and sanitary facilities, be located on a developed portion of the lot, and be removed within 30 days of receiving a certificate of occupancy for a permanent replacement home.
-
-
-
REBUILD LIKE FOR LIKE UP TO 110%
OPTION 2
Rebuild like-for-like up to 110% of the original size, height, and bulk without additional approvals, provided the new structure remains in substantially the same location, maintains the same use.
REBUILD LIKE FOR LIKE UP TO 110% FREQUENTLY ASKED QUESTIONS
Feel free to email us if you can’t find the answer to your question: Help@HelpLARebuild.com
-
Homeowners can qualify for an expedited permitting process if they rebuild a like-for-like structure, meaning the new home must be in the same location as the previous structure, serve the same use (e.g., single-family homes cannot be converted to multi-family or commercial properties), and can increase up to 110% of the original square footage, height, and bulk without requiring additional zoning approvals. Like-for-like rebuilds are exempt from new zoning and setback requirements but must comply with current Building, Fire, and Health and Safety Codes. Minor relocations of the structure within the same general area are permitted under certain conditions, such as changes in topography from mudslides or compliance with updated environmental regulations. Non-conforming elements (e.g., setbacks, parking) may be retained, but unpermitted square footage from the previous structure cannot be included in the rebuild. Projects exceeding 110% of the original structure may require Coastal Commission approval, CEQA review, and compliance with all current zoning regulations. Property owners must obtain building permits within seven years and complete construction within three years of receiving the permits.
-
-
-
REBUILD MORE THAN 110%
OPTION 3
Rebuilding beyond 110% of the original home's size can expand within zoning limits but must comply with current regulations, which may require Coastal Commission approval, CEQA review, and adherence to new building codes, including possible all-electric requirements.
REBUILD MORE THAN 110% FREQUENTLY ASKED QUESTIONS
Feel free to email us if you can’t find the answer to your question: Help@HelpLARebuild.com
-
Homeowners who want to rebuild with significant changes exceeding 110% of their previous home's square footage, height, or bulk can redesign layouts, add accessory dwelling units (ADUs), and expand up to the maximum zoning limits unless restricted by a homeowners association (HOA); however, they must comply with current zoning regulations, including setbacks and height limits, may require approval from the California Coastal Commission if located in a regulated zone, could be subject to California Environmental Quality Act (CEQA) review, and must adhere to new building codes, which may prohibit gas lines and require all-electric appliances.
-
-
-
PARTIALLY DAMAGED
OPTION 4
Fire damage remediation involves cleaning, repairing, and restoring a partially damaged home by removing smoke and soot, repairing structural components, and replacing compromised systems for faster reoccupation.
PARTIALLY DAMAGED FREQUENTLY ASKED QUESTIONS
Feel free to email us if you can’t find the answer to your question: Help@HelpLARebuild.com
-
Fire damage remediation involves a comprehensive process of cleaning, repairing, and restoring a home that sustained fire damage but was not completely destroyed, including removing smoke and soot residue, repairing structural components such as walls, roofs, and foundations, replacing damaged electrical, plumbing, HVAC, and insulation systems as needed, and addressing water damage from firefighting efforts, often with an expedited permitting process to allow homeowners to return sooner while maintaining compliance with zoning and building regulations.
-
-
-
OPTION 5
PRE-APPROVED
A pre-approved architectural drawing is a code-compliant, pre-approved building plan that expedites the permitting process, requiring minimal review and meeting specific submission standards for final approval.
PRE-APPROVED FREQUENTLY ASKED QUESTIONS
Feel free to email us if you can’t find the answer to your question: Help@HelpLARebuild.com
-
A pre-approved architectural drawing is a building plan that has been reviewed and approved for compliance with zoning and building codes, allowing it to be used for obtaining a building permit with minimal additional review; these plans can be city-drafted standardized designs, pre-approved accessory dwelling unit (ADU) plans created by licensed architects and engineers, or purchased from plan owners, and must be submitted as a single PDF file in landscape format with a title page, sheet index, and reserved space for an approval stamp, after which a plan checker will review the project to determine any final requirements for approval.
-
-
-
OPTION 6
PRE-FABRICATED
A pre-fabricated home is a factory-built, code-compliant structure transported in sections to a site for assembly, offering faster construction, cost savings, and efficient installation.
PRE-FABRICATED FREQUENTLY ASKED QUESTIONS
Feel free to email us if you can’t find the answer to your question: Help@HelpLARebuild.com
-
A pre-fabricated home is a factory-manufactured residential structure built in sections or modules under controlled conditions, ensuring compliance with building codes, energy efficiency standards, and structural integrity, which is then transported to the site for assembly, foundation installation, and final utility connections, offering reduced construction time, cost savings, and minimal on-site labor.
-
-
-
REZONING AND SUBDIVISION
OPTION 7
Rezoning and subdividing might offer the potential to increase property values, create buildable lots, expand housing availability, and support resilient community planning.
REZONING AND SUBDIVISION FREQUENTLY ASKED QUESTIONS
Feel free to email us if you can’t find the answer to your question: Help@HelpLARebuild.com
-
Rezoning and subdividing can allow property owners to maximize land value by creating additional buildable lots, generate income through property sales or rentals, increase housing availability in high-demand areas, provide financial flexibility to offset rebuilding costs, enable compliance with updated zoning and environmental regulations, and support more resilient community planning by adapting land use to current safety and infrastructure needs.
-
-
-
SELLING YOUR PROPERTY
OPTION 8
Homeowners who wish to sell their property due to reconstruction costs and lost community infrastructure must be careful of unsolicited, undervalued property purchase offers and should report suspicious offers.
SELLING YOUR PROPERTY FREQUENTLY ASKED QUESTIONS
Feel free to email us if you can’t find the answer to your question: Help@HelpLARebuild.com
-
Homeowners who wish to sell their property due to reconstruction costs and lost community infrastructure must be careful of unsolicited, undervalued property purchase offers and should report suspicious offers.
-
-
WHERE TO GO NEXT
-
PALISADES AND EATON FIRE INFO
-
INSURANCE AND FINANCING
-
CLEANUP AND DEBRIS REMOVAL
-
DESIGN AND PERMITTING
-
CONSTRUCTION AND OCCUPANCY
-
LESSONS LEARNED

