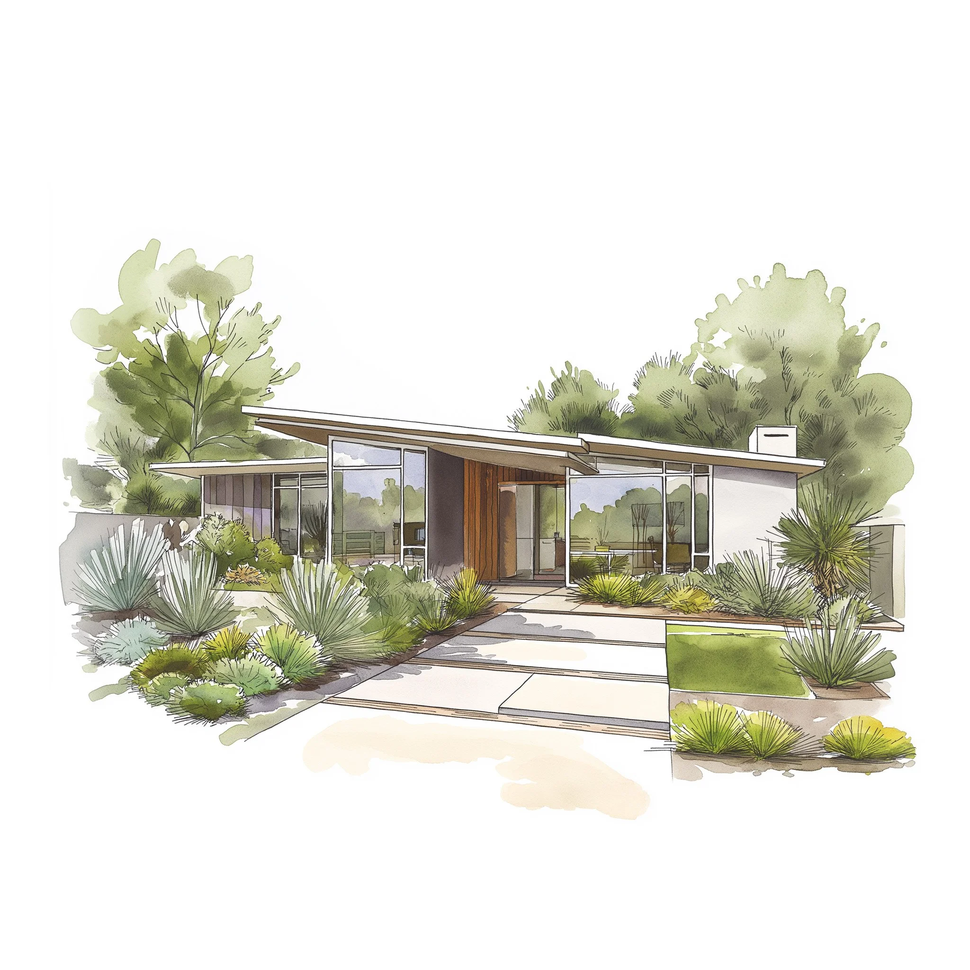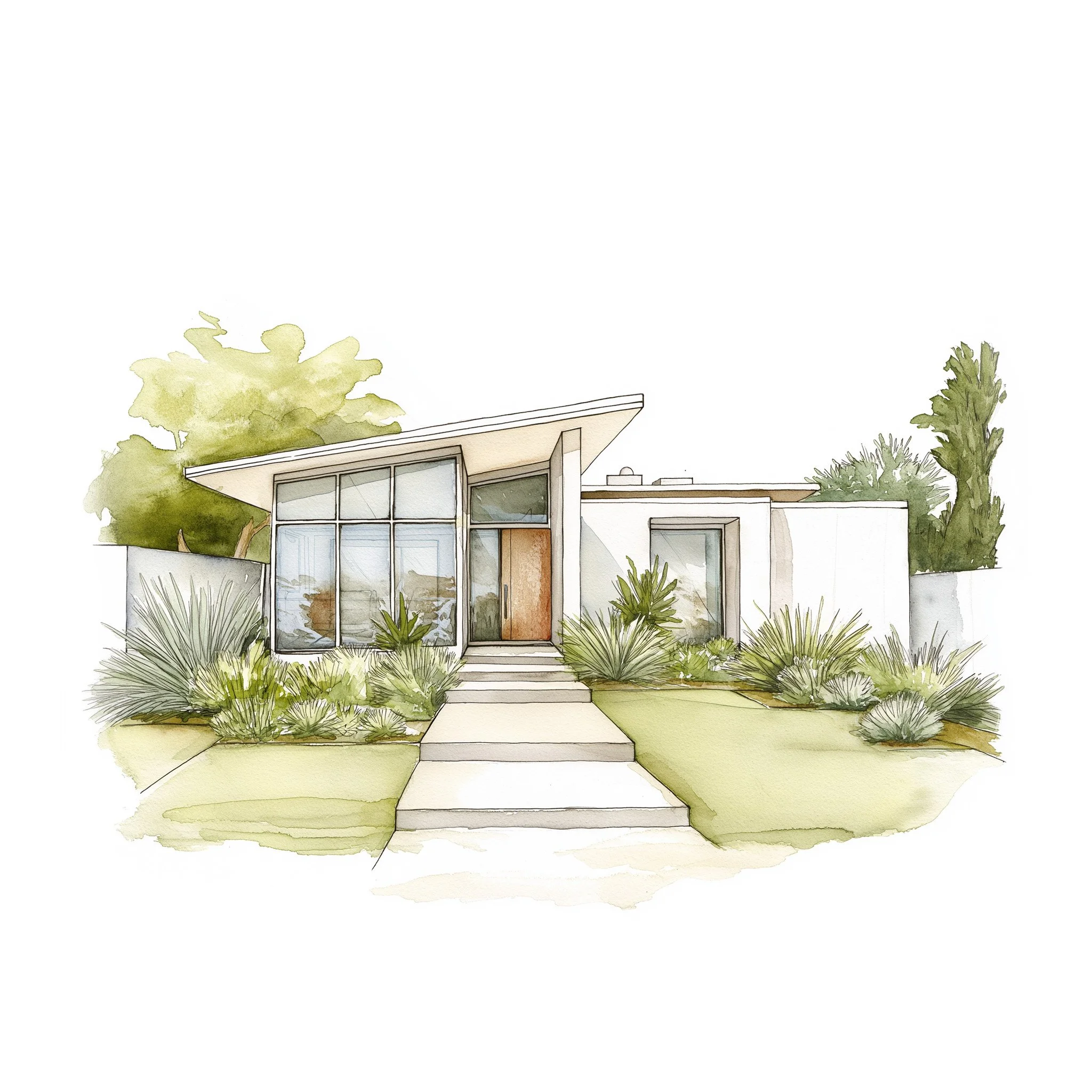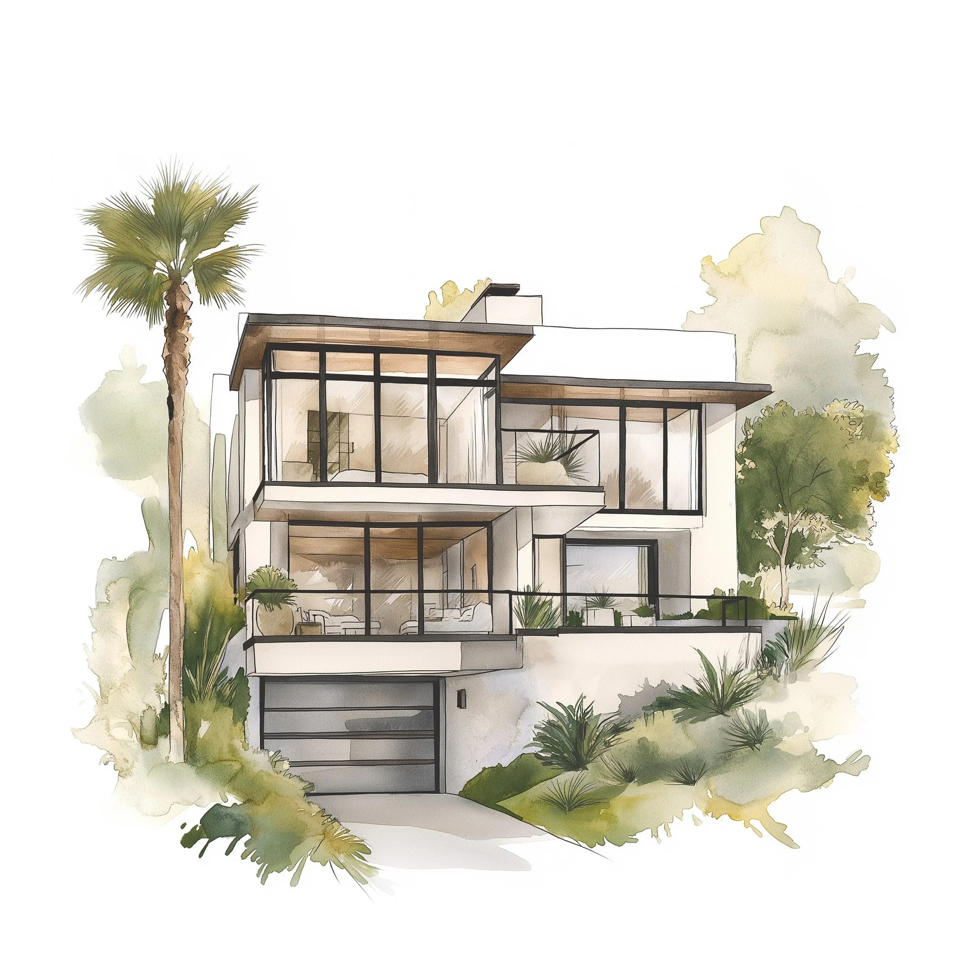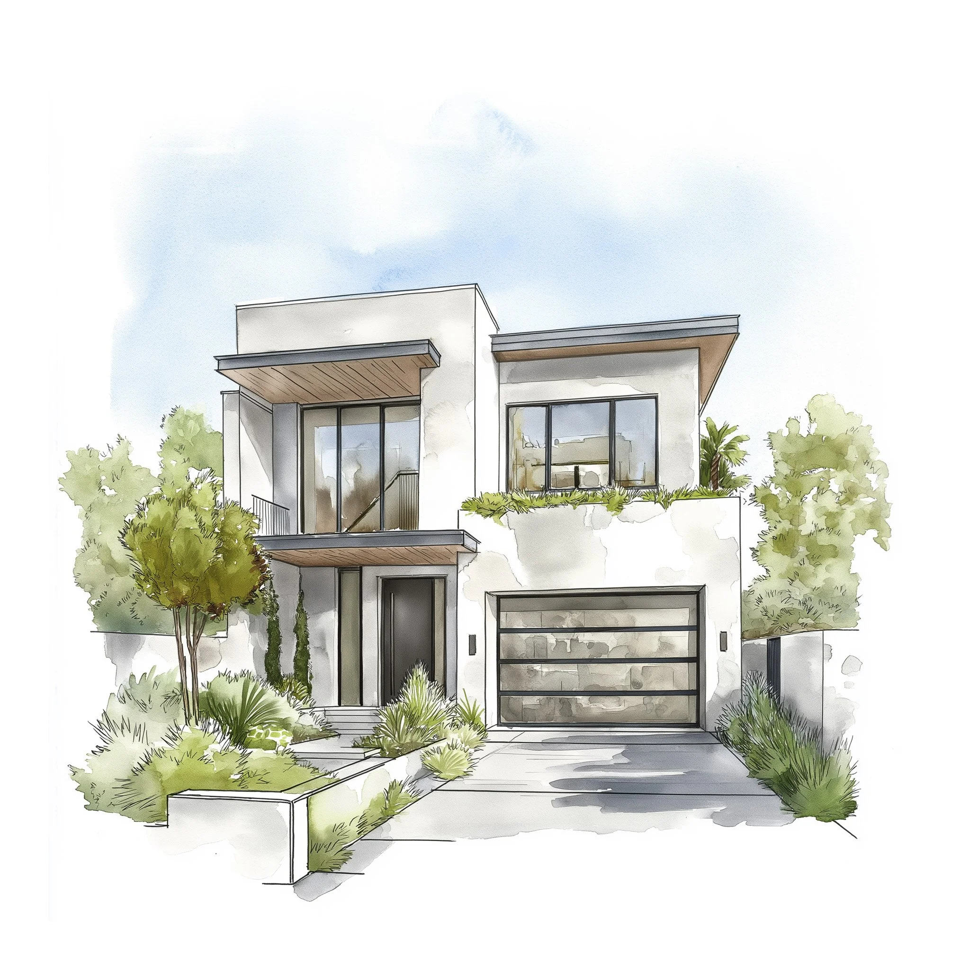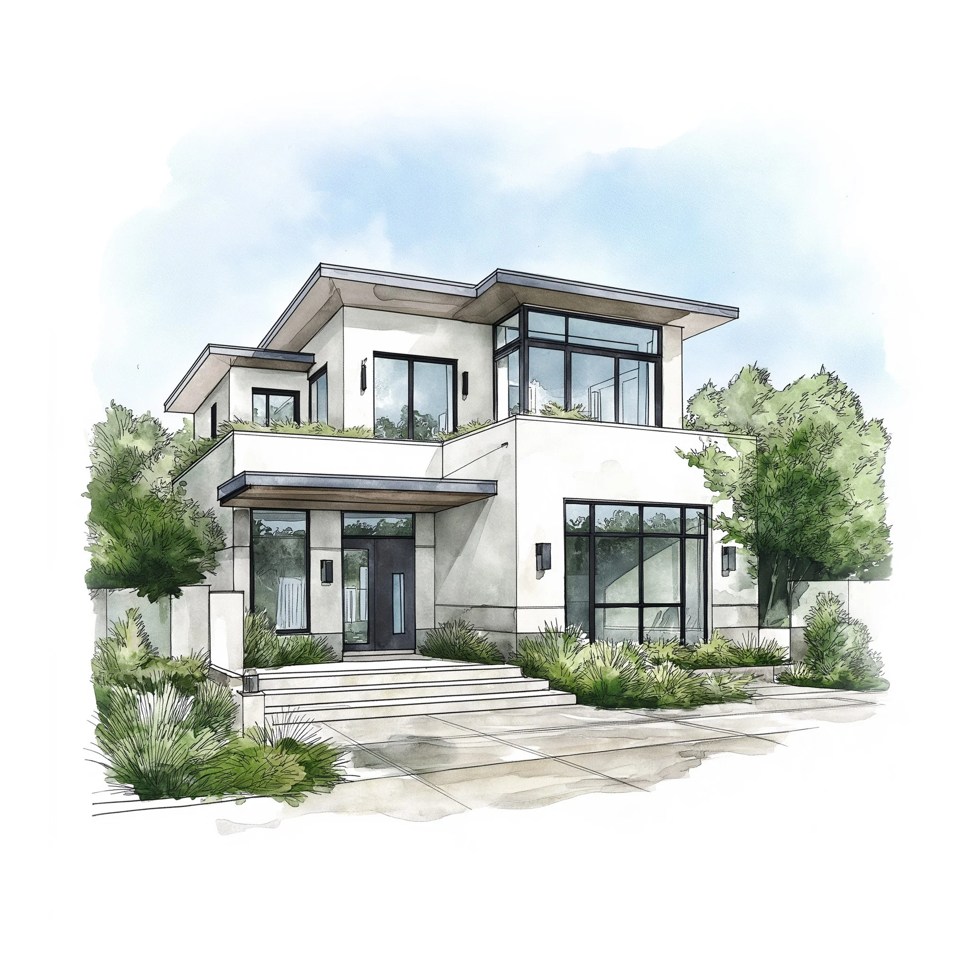REES STUDIO
COMPANY SLOGAN
INTRO STATEMENT
Lorem ipsum dolor sit amet, consectetur adipiscing elit, sed do eiusmod tempor incididunt ut labore et dolore magna aliqua. Ut enim ad minim veniam, quis nostrud exercitation ullamco laboris nisi ut aliquip ex ea commodo consequat.
COMPANY SERVICES
Lorem ipsum dolor sit amet, consectetur adipiscing elit, sed do eiusmod tempor incididunt ut labore et dolore magna aliqua. Ut enim ad minim veniam, quis nostrud exercitation ullamco laboris nisi ut aliquip ex ea commodo consequat.
FIRE REBUILDS
Sub-Service 1
Sub-Service 2
Sub-Service 3
PREFAB HOMES
Sub-Service 1
Sub-Service 2
Sub-Service 3
INTERIOR DESIGN
Sub-Service 1
Sub-Service 2
Sub-Service 3
“UNIQUE OFFER / VALUE PROPOSITION”
PODCAST EPISODE
Interview with Architect walking homeowners through their work.
PROJECT ONE
Lorem ipsum dolor sit amet, consectetur adipiscing elit, sed do eiusmod tempor incididunt ut labore et dolore magna aliqua. Ut enim ad minim veniam, quis nostrud exercitation ullamco laboris nisi ut aliquip ex ea commodo consequat.
PROJECT TWO
Lorem ipsum dolor sit amet, consectetur adipiscing elit, sed do eiusmod tempor incididunt ut labore et dolore magna aliqua. Ut enim ad minim veniam, quis nostrud exercitation ullamco laboris nisi ut aliquip ex ea commodo consequat.
PROJECT THREE
Lorem ipsum dolor sit amet, consectetur adipiscing elit, sed do eiusmod tempor incididunt ut labore et dolore magna aliqua. Ut enim ad minim veniam, quis nostrud exercitation ullamco laboris nisi ut aliquip ex ea commodo consequat.
GALLERY OF SELECTED WORK
GALLERY OF SELECTED WORK
GALLERY OF SELECTED WORK
GALLERY OF SELECTED WORK
GALLERY OF SELECTED WORK
GALLERY OF SELECTED WORK
GALLERY OF SELECTED WORK
GALLERY OF SELECTED WORK
GALLERY OF SELECTED WORK
REBUILD GUIDE PDF HERE
POINT OF CONTACT
Lorem ipsum dolor sit amet, consectetur adipiscing elit, sed do eiusmod tempor incididunt ut labore et dolore magna aliqua. Ut enim ad minim veniam, quis nostrud exercitation ullamco laboris nisi ut aliquip ex ea commodo consequat.
ASK JANE A QUESTION
Custom call to action.
FREQUENTLY ASKED QUESTIONS
Optional Company Specific FAQ
-
That’s a great question and one of the most important conversations we’ll have early on. My role is to design with your budget in mind. I’ll help you understand not just design fees, but also estimated construction costs, permitting fees, site work, and other potential expenses. I typically recommend bringing a builder or estimator on board early to check costs at each phase so we avoid surprises later.
Homeowners Perspective: They are trying to figure out if their dream home is affordable. They're worried about hidden costs, unexpected design choices driving up construction costs, and being over budget before construction even starts.
-
On average, the design process takes about 4-6 months depending on complexity, revisions, and city permitting timelines. Construction can run 12-18 months for a custom home. I’ll map out a timeline upfront and work with you and the builder to set milestones. Good communication is key to staying on track.
Homeowners Perspective: They worry about delays or the project dragging on due to permits, design changes, or construction problems. They may have a target date in mind (new baby, school year, etc.).
-
The process is very collaborative. We’ll start by discussing how you live—how you entertain, work from home, family needs, hobbies—and build a design around that. There are several rounds of sketches, plans, and 3D views. You’ll be involved at every major checkpoint to give feedback and refine the design.
Homeowners Perspective: They don’t want to be left out of key decisions, but also don’t want to feel overwhelmed or micro-manage every step.
-
I offer a clear fee proposal upfront—either a percentage of construction cost or a flat fee, depending on the project. That includes schematic design, design development, permit drawings, and construction drawings. Services like construction observation, interior design, or additional revisions can be added if you choose, and I explain those options so there are no surprises.
Homeowners Perspective: They’re unsure what architects charge, what’s covered, and if they’ll be hit with unexpected add-on fees later.
-
Site is everything. I start by visiting your property, analyzing sun angles, views, slope, vegetation, and privacy concerns. The design will frame views where you want them and shield where you don’t. We’ll also talk about sustainability and energy efficiency tailored to your location.
Homeowners Perspective: They want the home to feel intentional—taking advantage of views, sun, breeze, privacy—and avoid generic design that feels out of place.
-
The biggest challenge is navigating new fire codes and ensuring your home is truly fire-hardened. We’ll need to use non-combustible materials, ember-resistant vents, and create defensible space around the home. Permitting can also be complex in high fire zones. My goal is to help you rebuild smarter, designing a beautiful, resilient home that’s safer for the future.
Homeowners Perspective: They’re worried about rebuilding safely, meeting new codes, and protecting their home from future fires.
