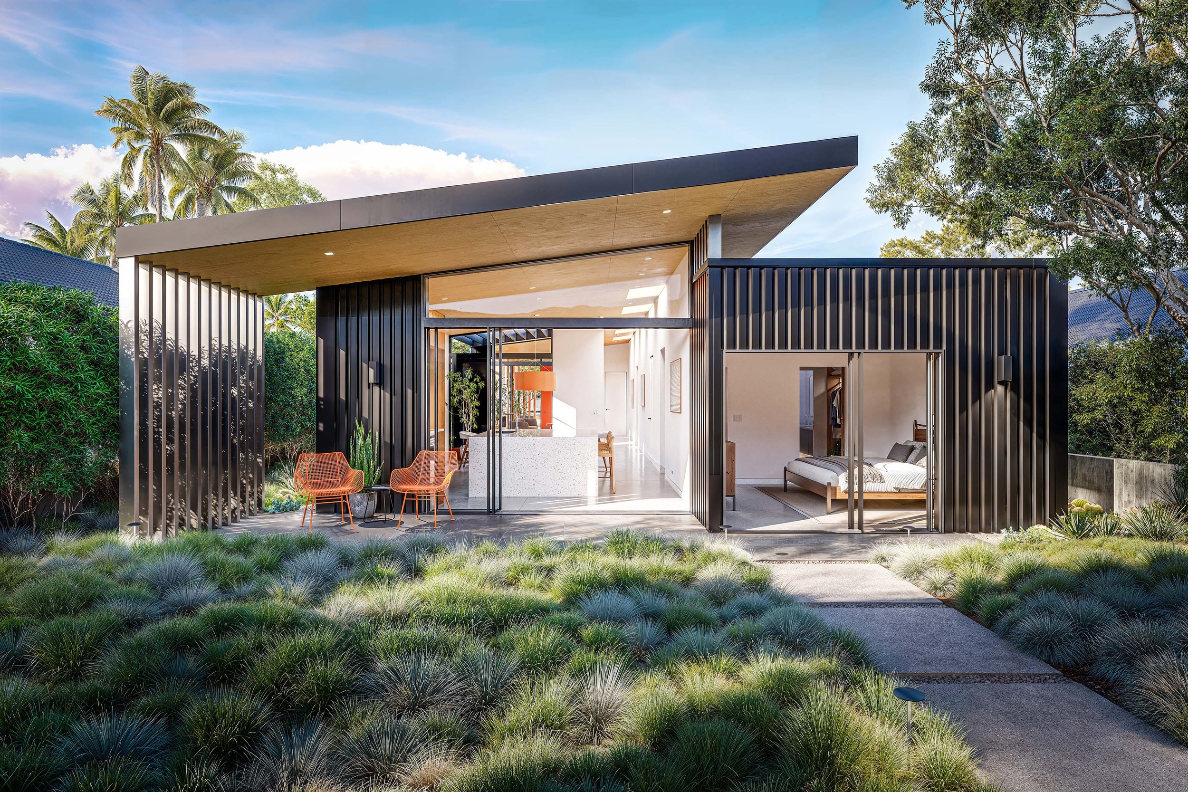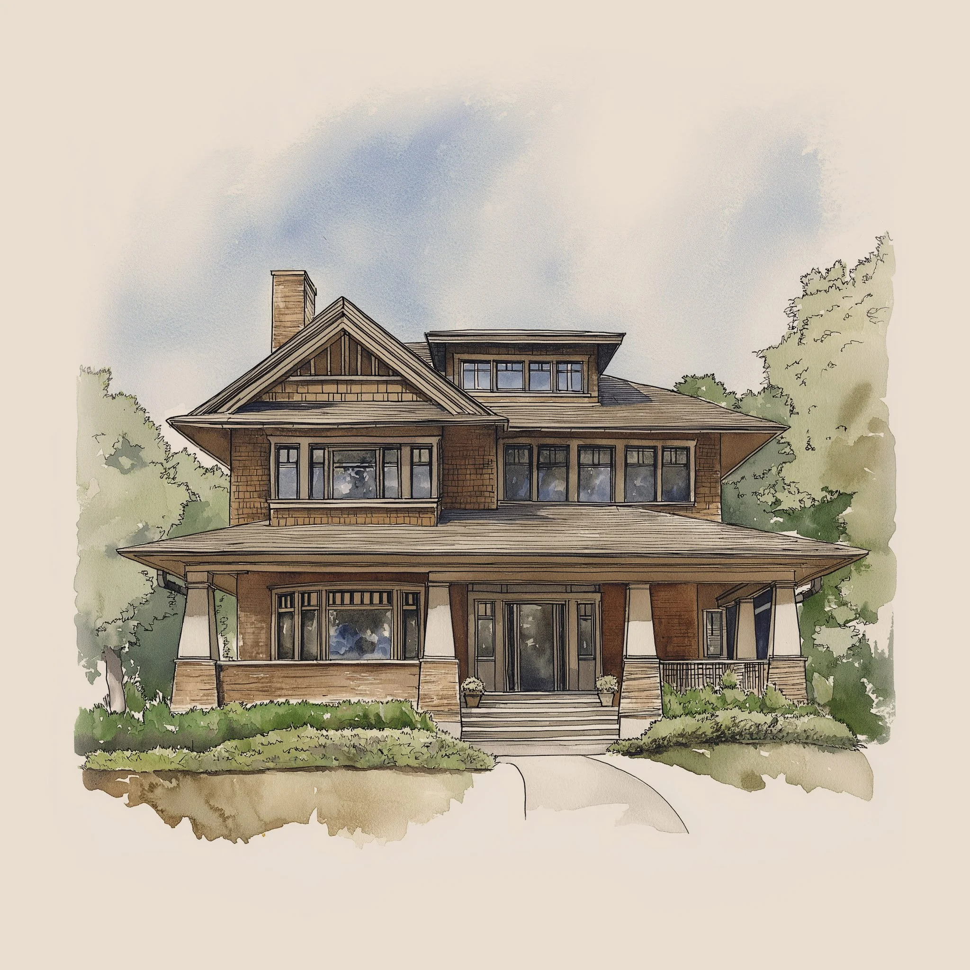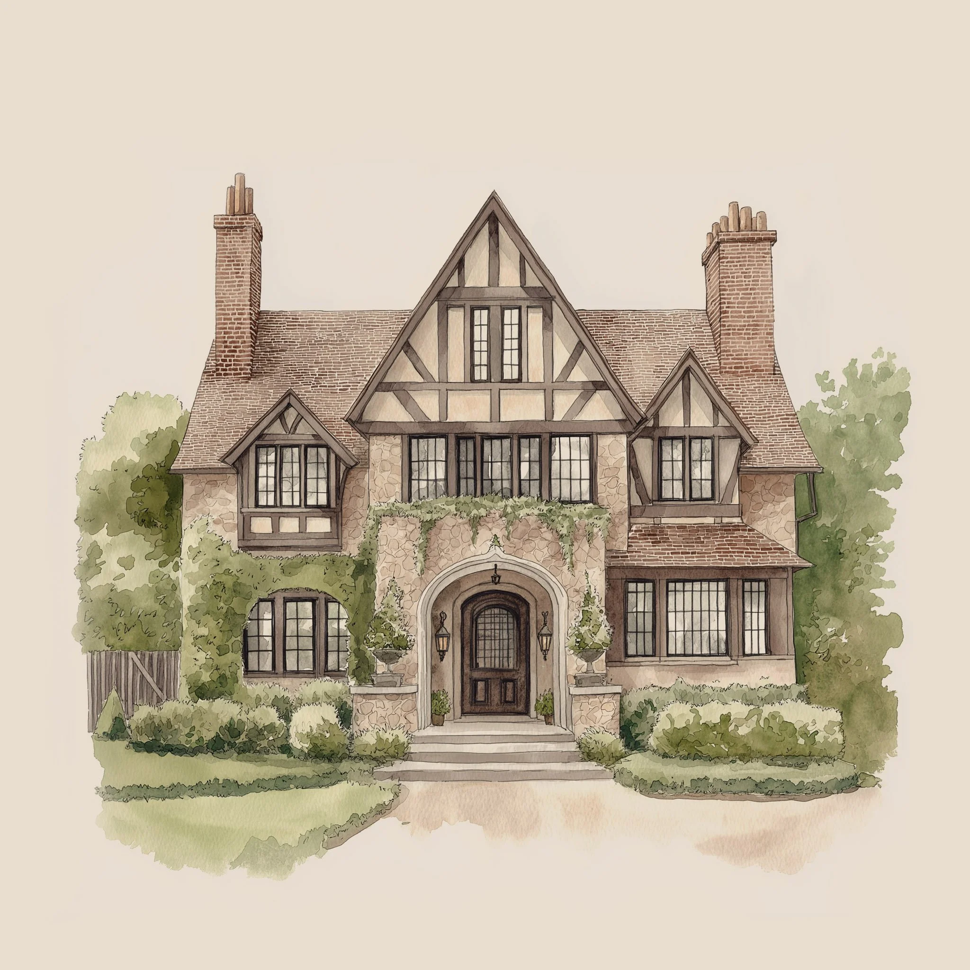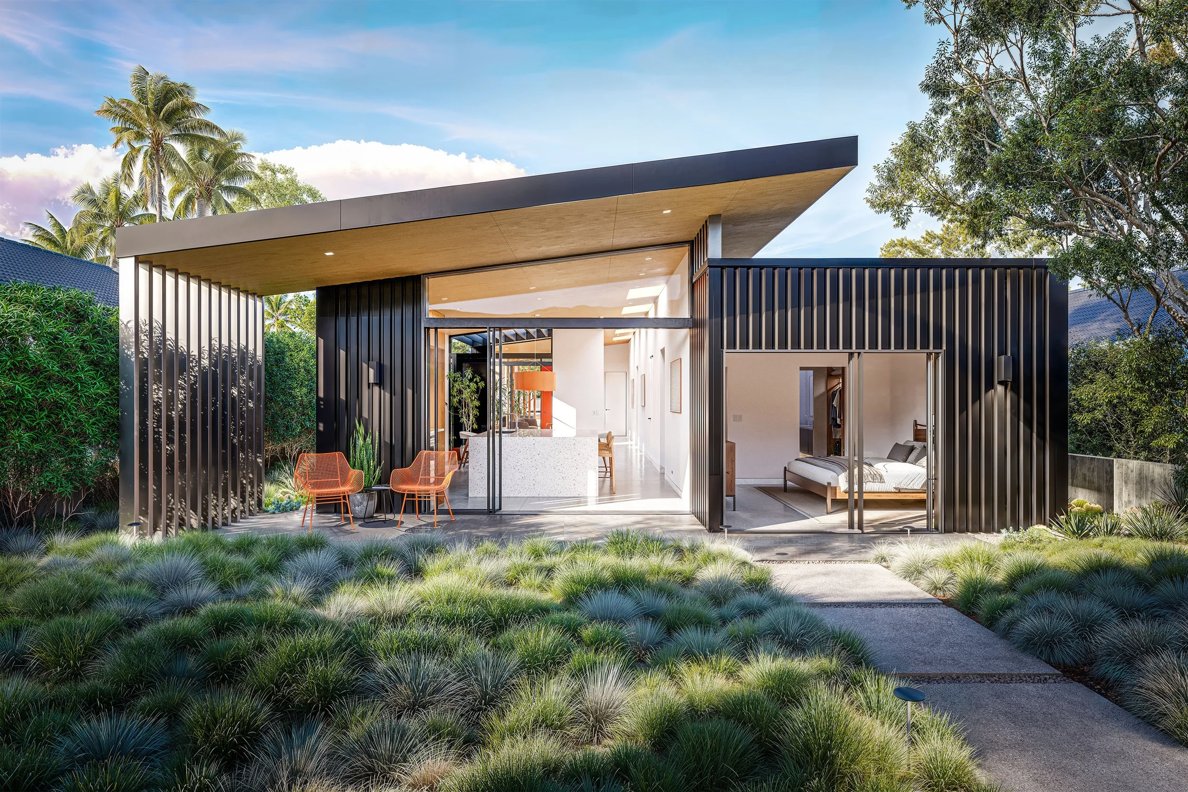NOU HOUSE
BY REES STUDIO
-
SERVICES
-
OFFER
-
PROJECTS
-
PEOPLE
HOME TOUR
Click on the Ground to Move Around, Zoom in by Scrolling.
VIDEO WALKTHROUGH
Interview with the Architect
PODCAST EPISODE
METAL MEETS MEADOW
Wrapped in dark standing-seam metal and crowned with a bold, cantilevered roofline, this modern home strikes a powerful silhouette against its lush, grass-filled landscape. Designed for calm living, it blends crisp architectural lines with the soft, untamed beauty of river meadow planting.
THE TEAM
Architecture by Rees Studio
Construction by TBD
Renderings by Morning Mountain
-

ARCHITECTURE BY REES STUDIO
-

RENDERINGS BY MORNING MOUNTAIN
-

CONSTRUCTION BY TBD
GALLERY
FIRE RESISTANCE & SAFETY
Materials: Uses Class A fire-rated roofing (TPO and corrugated metal), fire-resistant metal siding, and thermally broken dual-glazed windows.
Design Features: Eliminates typical fire vulnerabilities like attic vents and combustible overhangs.
Defensible Space: Includes concrete perimeter walls, gravel pathways, drought-tolerant plants, and ember-resistant landscaping.
Construction Details: Uses slab-on-grade construction, no attic or foundation vents, and fire-resistant fiber cement under porch roofs.
SUSTAINABILITY & EFFICIENCY
Built for a lower environmental footprint and higher performance:
Structural Insulated Panels (SIPs): Offer superior insulation, reduced heat loss/gain, and smaller carbon footprint.
Material Efficiency: Modular components (siding, windows, etc.) reduce construction waste and support recycling.
Energy Features: Optional electric equipment, photovoltaic/battery systems, and energy recovery ventilation.
Cost & Time Savings: Factory-produced elements reduce labor time and inflation sensitivity post-disaster.
INDOOR OUTDOOR LIVING
MODULARITY AND CUSTOMIZATION
Every design element is purposeful and refined:
Design Principles: Emphasizes simplicity, logic, scale, and separation of spaces.
Natural Light: Window/door placement ensures visual connection with the outdoors and ample light inside.
Indoor-Outdoor Integration: Inspired by the Case Study program, features expansive openings and fluid transitions.
Style: Modular elements create a harmonious and spacious feel while maintaining aesthetic flexibility.
Adaptable to client needs and site conditions:
Flexible Grid System: Based on a four-foot module, enabling easy expansion/contraction.
Tailored Layouts: Sections can be customized independently; ADUs are available and configurable.
Wide Range of Options: Compatible with varying finishes, floorplans, and smart home systems.
FLOOR PLANS
SPECIFICATIONS
NOU HOUSE FAQ
Optional Company Specific FAQ
-
That’s a great question and one of the most important conversations we’ll have early on. My role is to design with your budget in mind. I’ll help you understand not just design fees, but also estimated construction costs, permitting fees, site work, and other potential expenses. I typically recommend bringing a builder or estimator on board early to check costs at each phase so we avoid surprises later.
Homeowners Perspective: They are trying to figure out if their dream home is affordable. They're worried about hidden costs, unexpected design choices driving up construction costs, and being over budget before construction even starts.
-
On average, the design process takes about 4-6 months depending on complexity, revisions, and city permitting timelines. Construction can run 12-18 months for a custom home. I’ll map out a timeline upfront and work with you and the builder to set milestones. Good communication is key to staying on track.
Homeowners Perspective: They worry about delays or the project dragging on due to permits, design changes, or construction problems. They may have a target date in mind (new baby, school year, etc.).
-
The process is very collaborative. We’ll start by discussing how you live—how you entertain, work from home, family needs, hobbies—and build a design around that. There are several rounds of sketches, plans, and 3D views. You’ll be involved at every major checkpoint to give feedback and refine the design.
Homeowners Perspective: They don’t want to be left out of key decisions, but also don’t want to feel overwhelmed or micro-manage every step.
-
I offer a clear fee proposal upfront—either a percentage of construction cost or a flat fee, depending on the project. That includes schematic design, design development, permit drawings, and construction drawings. Services like construction observation, interior design, or additional revisions can be added if you choose, and I explain those options so there are no surprises.
Homeowners Perspective: They’re unsure what architects charge, what’s covered, and if they’ll be hit with unexpected add-on fees later.
-
Site is everything. I start by visiting your property, analyzing sun angles, views, slope, vegetation, and privacy concerns. The design will frame views where you want them and shield where you don’t. We’ll also talk about sustainability and energy efficiency tailored to your location.
Homeowners Perspective: They want the home to feel intentional—taking advantage of views, sun, breeze, privacy—and avoid generic design that feels out of place.
-
The biggest challenge is navigating new fire codes and ensuring your home is truly fire-hardened. We’ll need to use non-combustible materials, ember-resistant vents, and create defensible space around the home. Permitting can also be complex in high fire zones. My goal is to help you rebuild smarter, designing a beautiful, resilient home that’s safer for the future.
Homeowners Perspective: They’re worried about rebuilding safely, meeting new codes, and protecting their home from future fires.
BOBBY REES
Lorem ipsum dolor sit amet, consectetur adipiscing elit, sed do eiusmod tempor incididunt ut labore et dolore magna aliqua. Ut enim ad minim veniam, quis nostrud exercitation ullamco laboris nisi ut aliquip ex ea commodo consequat.
DO NOT REMOVE, LINKED TO VIRTUAL TOUR
ASK BOBBY A QUESTION ABOUT NOU HOUSE
Custom call to action.
DOWNLOAD THIS PROJECT
SIMILAR HOMES
-

NOU HOUSE
Rees Studio
-

PROJECT NAME
-

PROJECT NAME


